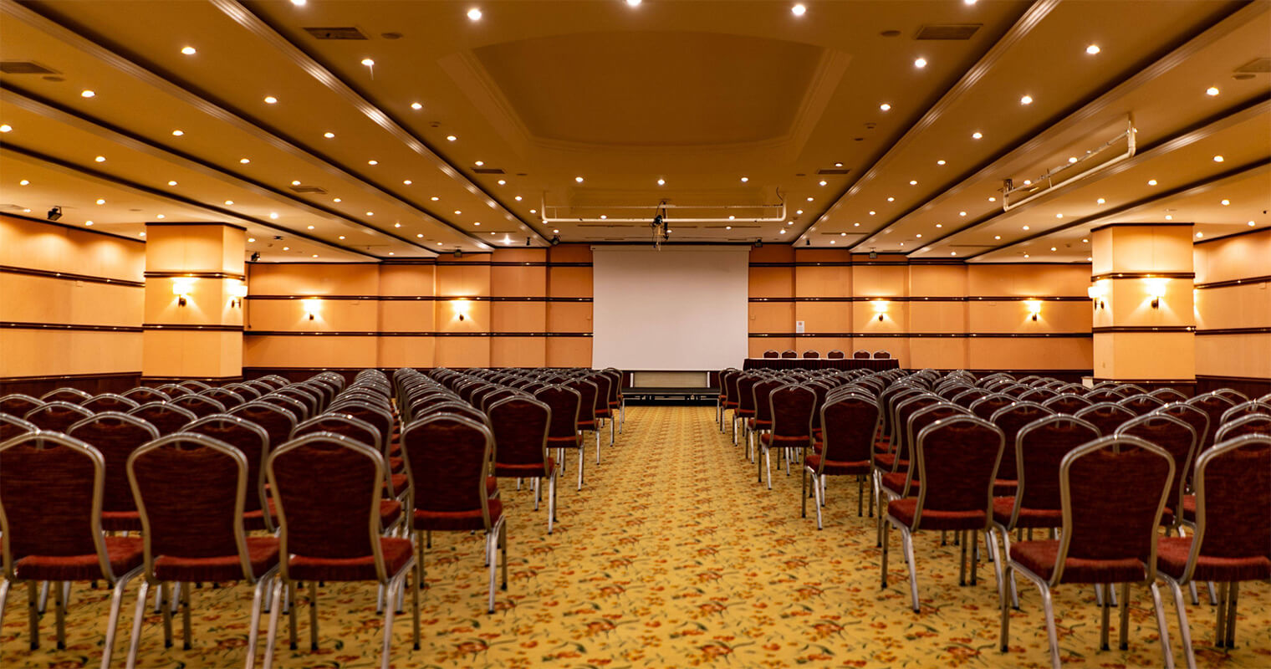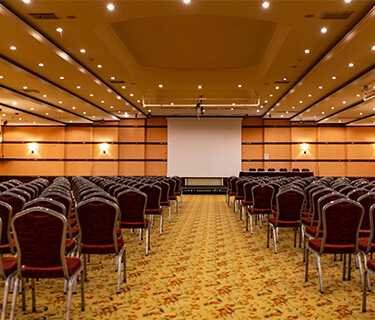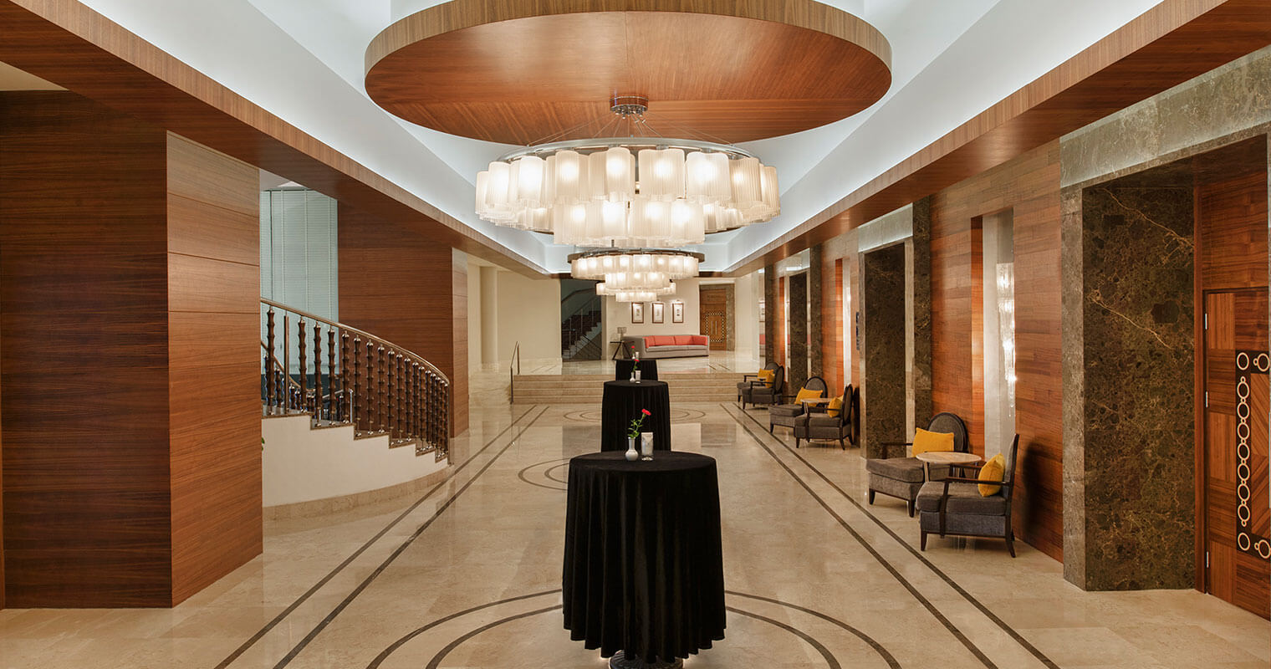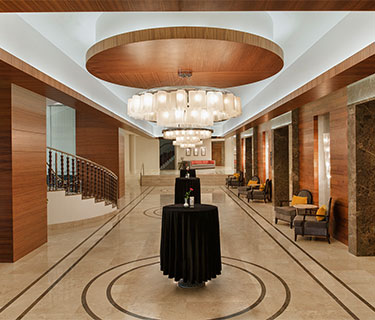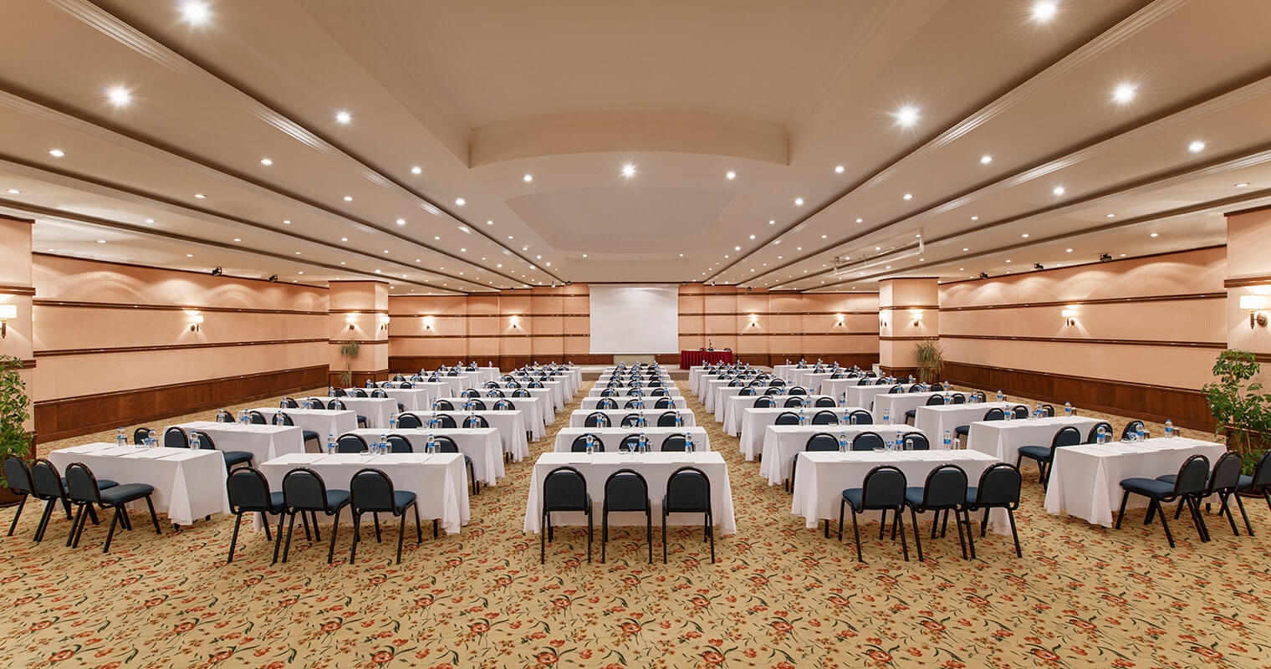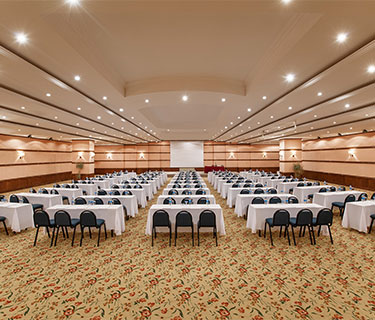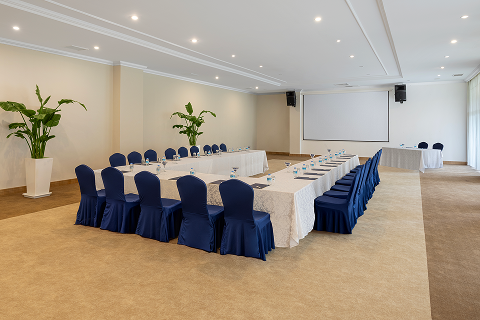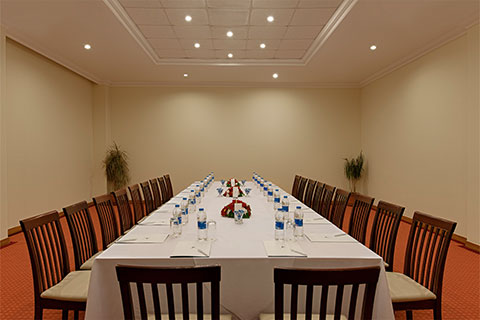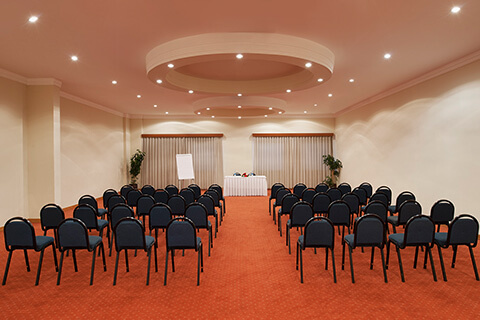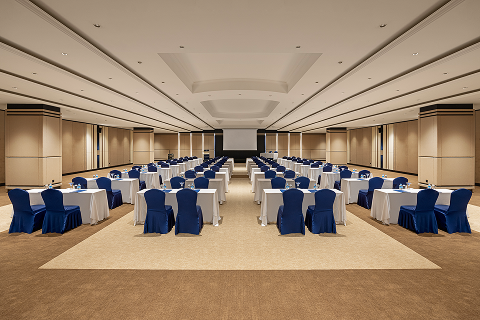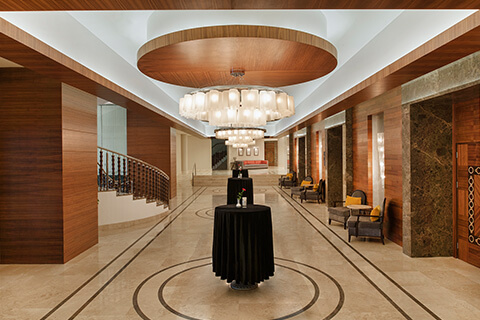Meeting & Organization
Your dream holiday hosted by the nature and Mediterranean...
Sirene Belek Hotel also appeals to the business world with its all-inclusive concept. It hosts your professional organizations with 4 meeting rooms that can meet every need with different capacities and sizes. In addition to its privileged and impeccable service understanding, it offers you the best experience with all its technological infrastructure, from projectors to professional sound and lighting systems, from high-speed internet to computer and printer support.
Technical Equipment
- 50 m² Podium and 80 m² Dance Floor
- Projection Device
- Lighting
- Flip chart
- Fixed Curtain (3.5 m x 4m) - Atlas Meeting Hall
- Speakers
- Cable Microphone
- Wireless Microphone
- Collar Microphone
- LCD TV
- 12-Channel Sound System
- Entertainment & Animation Services and Personnel
- Laptop Computer and Printer Services
- Special Fast Internet and Cable Internet Access Service
- Professional Stage Show Programs
- Host - Hostess for Reception
- Laser Show
- For your Organizations and Presentations
- Professional Sound - Light Systems
Saloons
| Saloons | Theater Layout | Class Arrangement | Banquet Layout | U Layout | Dimensions | Height | M2 |
|---|---|---|---|---|---|---|---|
| Pegasos | 36 Person | 30 Person | 40 Person | 27 Person | 7x9 mt | 3,20 mt | 49 |
| Poseidon | 120 Person | 102 Person | 100 Person | 40 Person | 9,5x18 mt | 3,50 mt | 171 |
| Antiope | 120 Person | 102 Person | 110 Person | 40 Person | 9,5x19,5 mt | 3,50 mt | 180 |
| Atlas | 400 Person | 300 Person | 380 Person | 100 Person | 21x27,5 mt | 3,50 mt | 577 |
*The marked halls have windows receiving sunlight. Dimming curtains are available for presentations or dark settings.
** The orders mentioned in the table are shown by taking the maximum seating capacities as basis.
Contact Form
Call us at 444 09 65 for more information on site availability.


